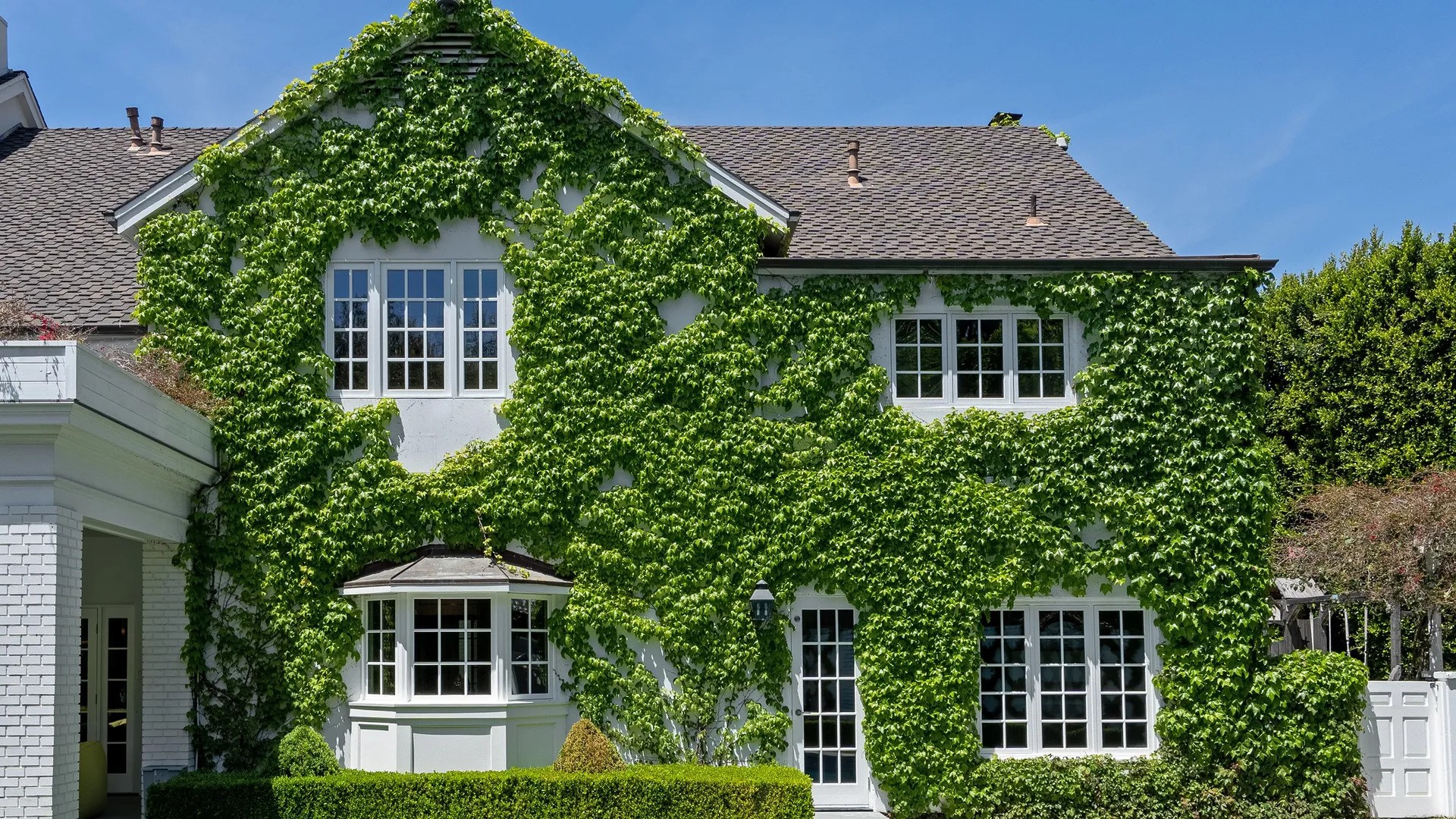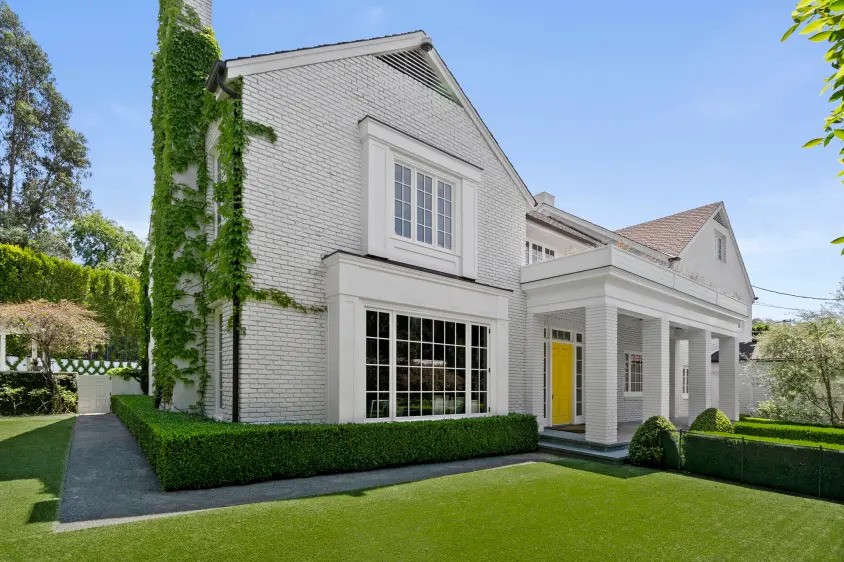“Avatar” actress Zoe Saldana is hoping that the fourth time will be the charm when it comes to the sale of her Beverly Hills, CA, estate. It’s now back on the market, this time with a staggering $4.5 million trimmed off the original asking price.
Saldana, 46, originally listed the 6,400-square-foot property for the sky-high price of $16.5 million in September 2023. A month later, she also put it on the rental market for $47,500 per month.
The property was relisted in February 2024 for $14.9 million, then in April for $14.5 million, and finally in June for $13,995,000.
Now, the price has been cut again, this time to $11,995,000.
A Remodeled Colonial Revival in Beverly Hills
The sprawling home sits in the coveted 90210 ZIP code in the guard-gated Hidden Valley Estates. The Colonial Revival estate, which was built in 1974, is completely remodeled, and the beautiful facade features a bright yellow front door, ivy-covered white brick, and manicured hedges.
Zoe Saldana has cut $4.5 million from the price of her Beverly Hills, CA, home, one year after she first listed it. (Instagram/Zoe Saldana) The 46-year-old first put the property on the market in September 2023, with an asking price of $16.5 million. The sprawling home is located in the guard-gated Hidden Valley Estates in the desirable 90210 ZIP code. (Realtor.com) Saldana purchased the home in 2016 and gave it a stunning interior design overhaul. The elegant living room with a grand fireplace.
Elegant Interiors and Stunning Design Features
“Guardians of the Galaxy” star Saldana purchased the home from Kimora Lee Simmons in 2017 for $8.7 million—before giving the property a beautiful interior design overhaul.
From the moment you enter the home, elegance is the key theme, beginning with a spacious foyer with a curved staircase and soaring ceiling.
The five-bedroom, seven-bathroom home has a designer kitchen featuring burnished brass accents, forest green marble, and an Officine Gullo cooking range. There are gold-trimmed cabinets throughout, in addition to top-of-the-line appliances.
Luxurious Amenities, Inside and Out

A stone fireplace graces the living area, while the family room and informal dining room flow into outdoor spaces. The formal dining room has an oversized chandelier and wainscoting.
Another amenity is the home theater.
The enormous backyard includes lush gardens, a pool and spa, a dining area, and a championship tennis court.
The primary suite upstairs has a cozy fireplace, a lounge area, a marble bathroom with a soaking tub and shower, and a massive double closet with a dressing room. Two additional bedrooms are upstairs, and the third floor features a gym.
Timeless Charm with Modern Upgrades
The home is described as “blending classic timelessness with modern amenities and sophisticated upgrades.”
The adorable children’s room features a clever bunk bed design. “The interiors have been intentionally designed with meticulous craftsmanship and attention to detail,” the listing states. Bedroom with access to the pool and spa out back The property comes with a championship tennis court.
Downstairs are two suites, including a media room and a guest room with a separate entry.
The home has direct access to the Franklin Canyon hiking trails.
A New Chapter in Montecito for Saldana

Saldana, who shares three children with her husband, Marco Perego-Saldaña, recently purchased a $17.5 million home in nearby Montecito, CA, where she lives in the same neighborhood as a host of Hollywood A-listers, including Oprah Winfrey, Ellen DeGeneres, and—of course—Prince Harry and Meghan Markle.
Built in 1930 by George Washington Smith, the 9,670-square-foot, five-bedroom abode known as Casa De Buena Vista is an architectural treasure with pristinely preserved period details throughout.
The classic Montecito dwelling is awash in valuable original features, including windows, mission tiling, and intricate light fixtures.
Located in the exclusive Golden Quadrangle neighborhood, the home sits on 5 acres with views of the sea and the Santa Ynez mountains, according to the listing by Riskin Partners Estate Group, which also represented the buyer.
Other amenities include a tennis court; a pool and cabana; a two-bed, two-bath apartment; a guest cottage; an art studio with a kitchen and bath; and a pair of three-car garages.



